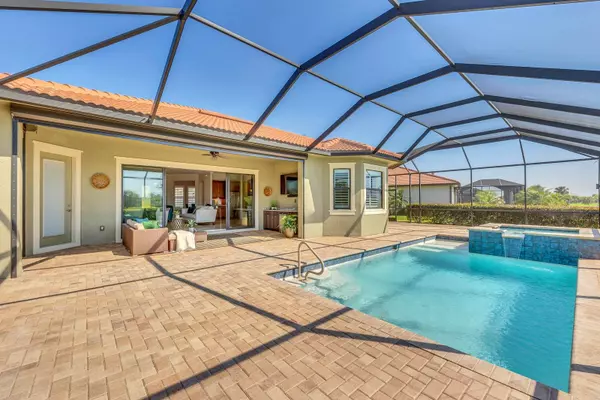$1,100,000
$1,100,000
For more information regarding the value of a property, please contact us for a free consultation.
10766 IRONBRIDGE DR Venice, FL 34293
3 Beds
3 Baths
2,914 SqFt
Key Details
Sold Price $1,100,000
Property Type Single Family Home
Sub Type Single Family Residence
Listing Status Sold
Purchase Type For Sale
Square Footage 2,914 sqft
Price per Sqft $377
Subdivision Sarasota National Ph 1B R
MLS Listing ID N6125492
Sold Date 11/27/23
Bedrooms 3
Full Baths 3
HOA Fees $979/qua
HOA Y/N Yes
Originating Board Stellar MLS
Year Built 2016
Annual Tax Amount $8,335
Lot Size 0.290 Acres
Acres 0.29
Property Description
Experience Luxury Living in Our Exquisite Golf Course Home. Welcome to your dream oasis in the heart of a wonderful gated community! This stunning golf course home offers the ultimate in luxury and comfort, featuring an array of exceptional amenities to elevate your lifestyle. Golf Lover's Paradise- Situated on the lush fairways of an exclusive golf course, this home boasts breathtaking views of the greens from nearly every room. Enjoy a golfer's paradise right in your backyard and perfect your swing at your leisure. Pool and Outdoor Entertainment - Escape to your private outdoor retreat! The heated/ cooled saltwater pool offers year-round enjoyment, while the spacious patio provides ample space for entertaining. Host poolside gatherings, bask in the sun, or relax under the stars in your own slice of paradise. Upgraded Gourmet Kitchen- For the culinary enthusiast, the gourmet kitchen is a masterpiece. Top-of-the-line appliances, granite countertops, and custom cabinetry make meal preparation a pleasure. Create gourmet feasts or quick bites with ease. Lavish Master Suite -The expansive master suite is a sanctuary of relaxation. Enjoy peaceful nights in the oversized bedroom, complemented by a spa-like master bathroom featuring a soaking tub and a walk-in shower. A spacious walk-in closet completes this luxurious retreat. Emergency Generator- Never worry about power outages again! This home comes equipped with an emergency generator, ensuring uninterrupted comfort and security during any unforeseen events. Meticulously Landscaped Grounds. Experience serenity in your beautifully landscaped surroundings. The manicured gardens, tranquil water features, and lush greenery provide a serene backdrop to your daily life. Additional Features:
• Secure gated community with 24/7 security
• Elegant formal dining room
• Cozy fireplace for cool evenings
• High-end finishes and custom details throughout
• Spacious garage with ample storage
• Close proximity to world-class amenities, including fine dining, shopping, and more. This home is more than just a residence; it's a lifestyle. Indulge in the epitome of luxury living, where every detail has been carefully designed to cater to your desires. Don't miss the opportunity to make this extraordinary golf course home yours!
Contact us today to schedule a private tour and discover the unmatched elegance and comfort that awaits you in this remarkable property. Your luxury dream home is here, and it's waiting for you to move in and start living the life you deserve!
Location
State FL
County Sarasota
Community Sarasota National Ph 1B R
Zoning RE1
Rooms
Other Rooms Breakfast Room Separate, Den/Library/Office, Formal Dining Room Separate
Interior
Interior Features Built-in Features, Ceiling Fans(s), Coffered Ceiling(s), Crown Molding, Eat-in Kitchen, High Ceilings, In Wall Pest System, Kitchen/Family Room Combo, L Dining, Master Bedroom Main Floor, Open Floorplan, Pest Guard System, Smart Home, Solid Surface Counters, Solid Wood Cabinets, Split Bedroom, Stone Counters, Thermostat, Tray Ceiling(s), Walk-In Closet(s)
Heating Electric, Heat Pump
Cooling Central Air
Flooring Carpet, Tile, Wood
Fireplaces Type Decorative, Electric, Living Room
Furnishings Unfurnished
Fireplace true
Appliance Built-In Oven, Cooktop, Dishwasher, Disposal, Dryer, Exhaust Fan, Freezer, Ice Maker, Microwave, Range, Refrigerator, Washer
Laundry Corridor Access, Laundry Room
Exterior
Exterior Feature Hurricane Shutters, Irrigation System, Rain Gutters, Sidewalk, Sliding Doors
Garage Driveway, Garage Door Opener, Garage Faces Side, Ground Level, On Street
Garage Spaces 3.0
Pool Child Safety Fence, Deck, Gunite, In Ground, Lighting, Pool Sweep, Salt Water, Screen Enclosure
Community Features Association Recreation - Owned, Clubhouse, Community Mailbox, Deed Restrictions, Fishing, Fitness Center, Gated, Golf, Irrigation-Reclaimed Water, Lake, No Truck/RV/Motorcycle Parking, Playground, Pool, Restaurant, Sidewalks, Special Community Restrictions, Tennis Courts, Waterfront
Utilities Available Cable Connected, Fiber Optics, Propane, Sewer Connected, Sprinkler Recycled, Street Lights, Underground Utilities, Water Connected
Amenities Available Cable TV, Clubhouse, Fitness Center, Gated, Golf Course, Maintenance, Pickleball Court(s), Playground, Pool, Recreation Facilities, Security, Shuffleboard Court, Spa/Hot Tub, Tennis Court(s), Vehicle Restrictions
Waterfront true
Waterfront Description Pond
View Y/N 1
Water Access 1
Water Access Desc Limited Access
View Golf Course, Water
Roof Type Tile
Porch Covered, Screened
Attached Garage true
Garage true
Private Pool Yes
Building
Lot Description Private, Sidewalk, Paved
Story 1
Entry Level One
Foundation Slab
Lot Size Range 1/4 to less than 1/2
Builder Name WCI Communities LLC
Sewer Public Sewer
Water Canal/Lake For Irrigation, Public
Architectural Style Mediterranean
Structure Type Block,Stucco
New Construction false
Schools
Elementary Schools Taylor Ranch Elementary
Middle Schools Venice Area Middle
High Schools Venice Senior High
Others
Pets Allowed Breed Restrictions, Number Limit
HOA Fee Include Guard - 24 Hour,Cable TV,Common Area Taxes,Pool,Escrow Reserves Fund,Insurance,Maintenance Structure,Maintenance Grounds,Management,Pool,Private Road,Recreational Facilities,Security,Sewer
Senior Community No
Pet Size Extra Large (101+ Lbs.)
Ownership Fee Simple
Monthly Total Fees $979
Acceptable Financing Cash, Conventional
Membership Fee Required Required
Listing Terms Cash, Conventional
Num of Pet 2
Special Listing Condition None
Read Less
Want to know what your home might be worth? Contact us for a FREE valuation!

Our team is ready to help you sell your home for the highest possible price ASAP

© 2024 My Florida Regional MLS DBA Stellar MLS. All Rights Reserved.
Bought with ENGEL & VOELKERS VENICE DOWNTOWN






